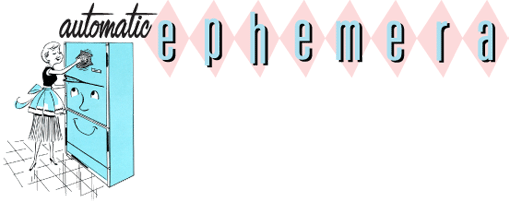


How to plan the right pool for your community
2. Build the right shape
Because more people wade than swim, the shallow end of the pool gets the heaviest play. Fan- or wedge-shaped pools are the most economical way to get the right balance, since you can widen the shallow end without increasing the expensive deep area. Oval or free-form pools are not considered satisfactory as community pools; they cannot be used for swimming meets, water polo, etc. In addition, complex formwork needed for unusual pool shapes sends up your construction costs. "L"ť-and "T'-shapes give safe diving areas.
1. Build the right size
Here's how to figure the size pool you need: in a small subdivision, up to 15% of the homeowners may use the pool on any one day. In larger areas, this figure will drop as low as 10%. Two-thirds will sun and wade only, not swim, and each of them will need 10 sq. ft. of
water area. Active swimmers require 27 sq. ft. per person.
On an average 15-17 sq. ft. per potential user will do. Don't count diving areas in this total and before you put up a diving tower, remember that only 1% use them and they add as much as 25% to your costs.
"Swimming Pool Age"
Juan Montell
3. Take care of crowds in non-pool
Don't size your pool for the peak days. If you do, it will look deserted with a normal attendance. The pool can be overcrowded on a few occasions without arousing anyone's resentment.
Oddly enough, only about a third of your crowd will be in
areas
the water at any one time, so large concrete aprons and lawn areas for sunning are as important as the pool itself. Aprons should exceed water area by at least 50%, and remember to include facilities for both shade and seating in these nonactive areas around the pool.
4. Include plenty of game space
Playgrounds, tennis courts, baseball diamonds and picnicking facilities are part of many projects. This makes the pool appeal to the whole family. One project even floods the tennis courts in winter to make an ice-skating rink.
These play areas should be
fenced off from the pool. Grassy spaces should be made of hardy grasses, able to withstand tough abuse, with each activity well separated from the others. For sanitary reasons, install a foot-bath and shower for people going back and forth between pool and play areas.