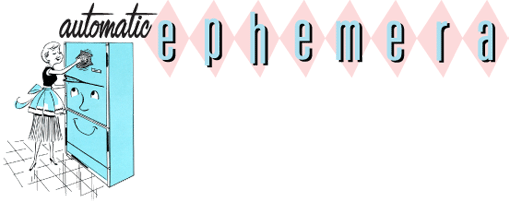


Three indoor zones make the plan work
1. For formal living
This zone is designed for adult living, a place for the parents and their guests. The brick fireplace wall shuts out noise from the play court which lies behind it. (A heater room further separates the formal zone from family living.) At opposite end of the room (not shown in photo) is space for formal dining; a free-standing buffet marks the division between living and dining areas. Fluorescent lights (used also in kitchen and baths) provide general lighting.
Photos: Molitor
2. For family activities
Casual living centers on this part of the house. Besides the family room and kitchen, this zone has ample space for a second and informal dining area. Not shown is a built-in desk, with surrounding shelves and file space, which provides the work space needed in running today's home. By using an open work counter as a room divider, the architects make the room look just that much wider; in addition, occupants of kitchen and family room can have a companionable part in each other's activtities. Ter-razzo floors make cleaning-up a simple job.
3. For privacy
Securely hidden on the interior of the lot is the zone designed for greatest privacy; it includes 3 bedrooms, guest room, 2½ baths. The half bath also includes a washer and dryer (most soiled laundry accumulates in bedrooms and baths, making this location logical for laundry appliances). Storage units serve as a sound buffer between the bedroom wing and the family zone. Built-ins for the bedrooms include wardrobe, drawers, hat and shoe compartments.