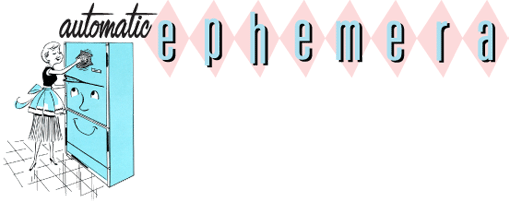


West Coast report:
Exteriors get a new look but floor plans stay "open"
David Bohannon's new designs in Santa Clara, Calif, meet a California trend that is hard to mistake: buyers want more choice in exteriors.
They want more individuality in their homes. No matter how well designed houses may be, buyers tend to pass them by if ther exteriors are all alike. Along with the demand for variety, many buyers are showing a preference for more romantic design and houses that make an appeal to sentiment.
Two houses above show today's varied exteriors, ffohan-non is using old brick on many of this year's models.
But, regardless of exterior design people still want the open floor plans that California leaders have been giving them.
The Bohannon houses shown at right reflect this trend. Architect Mogens Mogensen has made only a few changes from last year's elevations, yet now the houses appeal to more varied tastes. The floor plans are virtually the same, with one main difference: the houses are bigger. Prices are higher, too.
Says Bohannon: "If we hadn't made the changes, we wouldn't be selling anything."ť
1956 plan (for house at lower right) is one of nine offered. They are quite like last year's plans but with some improvements. Plan shown has 1,273 sq. ft. of floor space, vs. 1,150 in corresponding plan last year.
Two hip-roof houses, both based on plan at left, demonstrate choices offered. Cedar shakes are new lure.