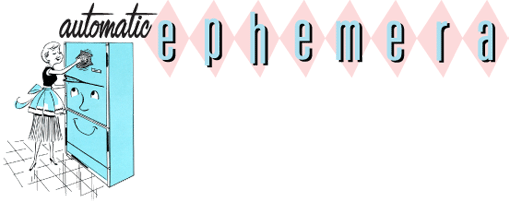


Three outdoor zones make full use of the lot
A. Entrance court
Sheltered by the same overhang, guest and family entrances take opposite sides of the same entrance court. Guest entrance (at right in photo) leads to formal zone (where a strategically-placed closet prevents a direct view into livingdining area). Family entrance opens directly into the family room, is convenient to the bedroom wing. High windows on the entrance court give light, air to family room, protect against view from outside.
B. Formal terrace
A terrace for outdoor entertaining lies right outside the formal area. To take advantage of a view overlooking the lake, architects Hayes and Marshall opened up the wall of the living and dining areas by using post-and-beam construction, floor-to-ceiling glass. The fence extends partly around end of terrace outside of dining room, giving some privacy without cutting off the view. Some of the concrete squares that make up the terrace were omitted to bring in planting space and soften the effect of the long stretch of concrete.
C. Protected play court
Outdoor space for casual living is located right outside the family room, easily accessible from the kitchen for quick serving of snacks or drinks. The living room wing helps shield the play court from the street. The fence gives additional privacy to family life and means better control of children's outdoor play.