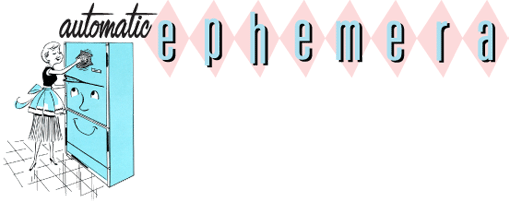


WHITTIER
H&H Staff
Family room, (left) off kitchen, opens to the garage, living-dining room and terrace in $23,900 model. It works as a center for informal family activity. All floors are asphalt tile, with the exception of flagstone foyers.
Plastic-topped vanities (right) in all baths give broad counter space, are post-formed into free shapes in manufacture. Mirrored, sliding cabinet doors conceal shelf storage. Wall tiles are plastic.
Expansion attics, (left) in two models, are finished structurally: all that need be applied is roof insulation, flooring and dry-wall. Ceiling below is insulated; dormer windows are glazed and finished.
Closet space (right) is generous in all models. Big closets all have built-in shelving, plastic accordion-fold doors. This bedroom closet takes up all of one wall to meet today's demand for ample storage.