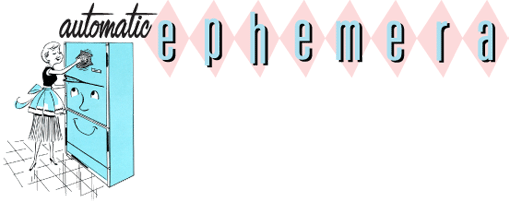


Carport gable is new idea in this 1956 model which has five other new features
In Baton Rouge, Frank Zuzak switches to the open plan
In Baton Rouge, Frank Zuzak has sold 43 of his current program of 47 houses. He credits six changes he made in his 1955 model. They are: a lower roof pitch; a more open look to the exterior (as in the carport gable); floor-to-ceiling windows; more color throughout; open planning inside (with a family room); a paved terrace.
"We try to do four things to meet the market,"ť Zuzak explains. "First is building the type of house that is in shortest supply and greatest demand. Second is offering maximum livability. Third is designing our homes about 20 months ahead of other builders' designs. Fourth, we shop the mortgage market until we obtain the best available low down-payment mortgage money for GIs."ť
Present house (above) has 1,124 sq. ft., 2'-wide overhangs all around, a sliding glass door opens on rear terrace, a 6'-high front window, the living room and family room merge in one 19' 8" long open area. Price: $14,400.
Last year's plan (at right) contained 1,007 sq. ft. of floor space. This three-bedroom, one-bath house sold for $14,000. Overhangs were V wide or less, there were no large open areas inside.