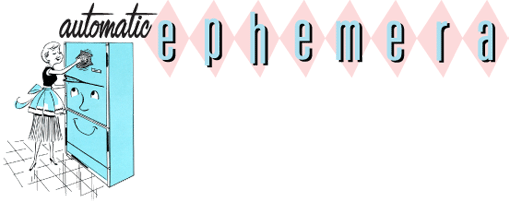


For better family living for better use of land and for greater privacy
Contemporary house in Greensboro, N.C., by architects Hayes & Marshall, contrasts sharply with its traditional neighbor.
This house has 3 zones indoors and 3 zones out
Flanked by streets on two sides, neighbors on a third, this site made privacy difficult. The architect solved his problem by applying the principle of zone planning to the outside areas as well as the inside of the house. As shown in the plan below, interior and exterior zones were carefully related to make sure they work well together.
niiimiâ…œiniiiiiiiiiuiiiiiiii.
]
!_YP 'iniii
INDOOR ZONES
1. The formal zone
2. The family zone
3. The private zone
OUTDOOR ZONES
A. An entrance court
B. An outdoor terrace
C. A play space